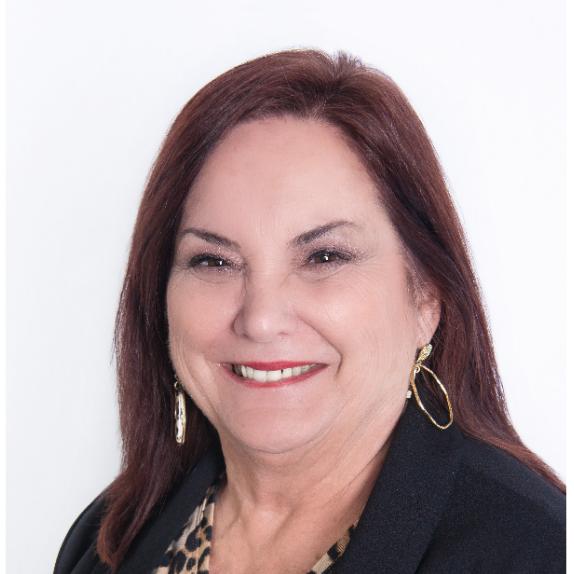
UPDATED:
Key Details
Property Type Single Family Home
Listing Status Active
Purchase Type For Sale
Square Footage 1,800 sqft
Price per Sqft $260
Subdivision Mrs M F Richardson
MLS Listing ID 593061
Style Barndominium
Bedrooms 4
Full Baths 3
Construction Status Resale
HOA Y/N No
Year Built 2024
Lot Size 5.012 Acres
Acres 5.012
Property Description
Location
State TX
County Coryell
Interior
Interior Features Built-in Features, Ceiling Fan(s), Handicap Access, High Ceilings, Open Floorplan, Pantry, Split Bedrooms, Shower Only, Separate Shower, Walk-In Closet(s), Breakfast Area, Custom Cabinets, Kitchen Island, Kitchen/Family Room Combo, Kitchen/Dining Combo
Heating Central, Electric, Fireplace(s), Other, See Remarks
Cooling Central Air, Other, See Remarks, 1 Unit
Flooring Concrete
Fireplaces Type Den
Fireplace Yes
Appliance Dishwasher, Electric Range, Microwave, Tankless Water Heater
Laundry Inside, Laundry Room
Exterior
Exterior Feature Private Yard
Carport Spaces 2
Fence None
Pool None
Community Features None
Utilities Available Electricity Available
View Y/N No
Water Access Desc Community/Coop
View None
Roof Type Metal
Accessibility Wheelchair Access
Building
Story 1
Entry Level One
Foundation Slab
Sewer Septic Tank
Water Community/Coop
Architectural Style Barndominium
Level or Stories One
Construction Status Resale
Schools
Elementary Schools Gatesville
School District Gatesville Isd
Others
Tax ID 157564
Acceptable Financing Cash, Conventional, FHA, VA Loan
Listing Terms Cash, Conventional, FHA, VA Loan

GET MORE INFORMATION





