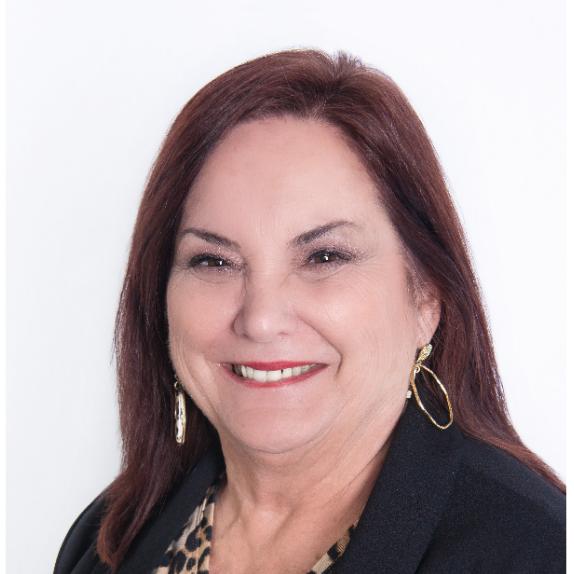For more information regarding the value of a property, please contact us for a free consultation.
Key Details
Property Type Single Family Home
Sub Type Single Family Residence
Listing Status Sold
Purchase Type For Sale
Square Footage 2,431 sqft
Price per Sqft $260
Subdivision Woods/Berry Crk Sec 03
MLS Listing ID 5319741
Style 1st Floor Entry
Bedrooms 4
Full Baths 3
Year Built 2012
Annual Tax Amount $8,281
Tax Year 2021
Lot Size 9,583 Sqft
Property Sub-Type Single Family Residence
Property Description
Incredibly open floor plan in desirable Berry Creek subdivision. Enter the foyer with warm, rich real wood floors. The kitchen, family room, and dining areas are joined in one beautiful, open area...separated only by archways adding great architectural detail. White crown molding compliments the neutral-colored walls & adds charm. The centerpiece of the family room is a stone, gas lit, wood burning fireplace with stone from the floor to the ceiling & a wood mantle. Kitchen features gas cooking, granite countertops, travertine tile backsplash, a spacious breakfast bar with pendant lights, recessed can lights, white cabinets & drawers with pulls, stainless appliances, and a separate breakfast area. An archway from the kitchen leads to the formal dining area. 3 wings of privacy for bedrooms & bathrooms. 4 bedrooms & 3 full bathrooms. Primary suite is carpeted & has a high ceiling trimmed with crown molding. A large walk-in shower plus a garden tub and double vanities make the primary bathroom everything you'll need. One nice walk-in closet is off of the primary bath as well. The bedroom off of the kitchen is currently being used as an at home office & is trimmed out beautifully. All bedrooms have high ceilings & ceiling fans. Two bedrooms plus a full bath are at the rear of the home in a mother-in-law plan away from the primary suite. A spacious utility room is also included. Enjoy your backyard with a larger covered patio with string lights plus a smaller covered patio off of the primary suite. Landscaping rocked area plus a lush green area of grass & flower beds. This home is different and unique. To us, it has the perfect open floor plan conducive to gathering yet much privacy for each bedroom. Check it out. Also has a water softener, tankless water heater and buried propane tank. You will fall in love! MANDATORY MONTHLY DEED FEE of $178.61
Location
State TX
County Williamson
Area Gtw
Interior
Heating Central
Cooling Central Air
Flooring Carpet, Tile, Wood
Fireplaces Number 1
Fireplaces Type Gas, Living Room
Exterior
Exterior Feature Private Yard
Garage Spaces 2.0
Fence Back Yard, Privacy
Pool None
Community Features See Remarks
Utilities Available Cable Available, Electricity Available, High Speed Internet, Natural Gas Available, Sewer Available, Water Available
Waterfront Description None
View None
Roof Type Composition
Building
Lot Description Back Yard, Landscaped
Foundation Slab
Sewer Public Sewer
Water Public
Structure Type Masonry – All Sides
New Construction No
Schools
Elementary Schools Raye Mccoy
Middle Schools Charles A Forbes
High Schools Georgetown
School District Georgetown Isd
Others
Acceptable Financing Cash, Conventional, VA Loan
Listing Terms Cash, Conventional, VA Loan
Special Listing Condition Standard
Read Less Info
Want to know what your home might be worth? Contact us for a FREE valuation!

Our team is ready to help you sell your home for the highest possible price ASAP
Bought with Magnolia Realty


