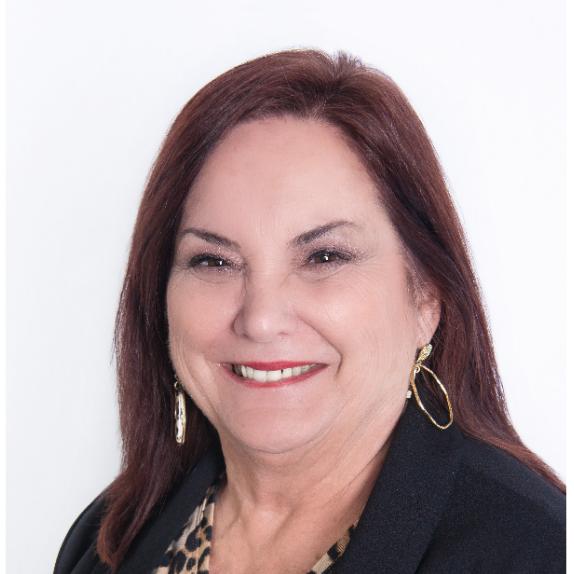For more information regarding the value of a property, please contact us for a free consultation.
Key Details
Property Type Single Family Home
Sub Type Single Family Residence
Listing Status Sold
Purchase Type For Sale
Square Footage 5,186 sqft
Price per Sqft $221
Subdivision Estates At Northgate Ph 1 Sec 2
MLS Listing ID 9324974
Bedrooms 5
Full Baths 4
Half Baths 1
HOA Fees $20/qua
Year Built 2022
Annual Tax Amount $8,404
Tax Year 2022
Lot Size 1.027 Acres
Property Sub-Type Single Family Residence
Property Description
Introducing the epitome of contemporary luxury living -Northearst facing; a stunning new construction by Drees Homes. This highly sought-after floorplan boasts a sleek and modern elevation that is sure to captivate discerning buyers. Situated on a sprawling acre lot with an impressive 400' depth, this home offers an unrivaled sense of privacy and space. As you enter, be greeted by a grand driveway leading to a 3-car side swing garage, exuding elegance and convenience.
Step inside to discover a thoughtfully designed interior featuring white stone accents, painted wood elements, and black trim windows. The abundance of natural light floods the space through dual 12' commercial-grade sliders, seamlessly blending indoor and outdoor living. The upgraded kitchen is a chef's dream, complete with top-of-the-line cabinets, the thickest available countertops, a wine counter, prep area with sink, and a spacious pantry.
The main floor boasts a primary suite and a guest room, both with private bathrooms, providing a luxurious retreat for family and friends. But the true highlight of this extraordinary property lies in its outdoor space. Immerse yourself in a visionary's dream, with three levels of unique build-use space awaiting your personal touch. Whether it's a sparkling pool, a sport court, or a pool house, the possibilities are endless.
Don't wait over a year for your dream home - this is it. This is the lot you've been searching for. Call now to experience the pinnacle of contemporary living in this exceptional property.
Location
State TX
County Williamson
Interior
Heating See Remarks
Cooling Ceiling Fan(s), Central Air, See Remarks
Flooring Carpet, Tile
Fireplaces Number 1
Fireplaces Type Family Room, Gas
Exterior
Exterior Feature CCTYD
Garage Spaces 3.0
Fence None
Pool None
Community Features See Remarks
Utilities Available See Remarks
Waterfront Description None
View Park/Greenbelt, See Remarks
Roof Type Composition
Building
Lot Description Back to Park/Greenbelt, Back Yard, Cleared, Front Yard, Gentle Sloping, Sprinkler - In Front, See Remarks
Foundation Slab
Sewer Septic Tank, See Remarks
Water See Remarks
Structure Type Brick,Stone,Stucco
New Construction No
Schools
Elementary Schools Bill Burden
Middle Schools Liberty Hill Middle
High Schools Liberty Hill
School District Liberty Hill Isd
Others
Acceptable Financing Cash, Conventional
Listing Terms Cash, Conventional
Special Listing Condition Standard
Read Less Info
Want to know what your home might be worth? Contact us for a FREE valuation!

Our team is ready to help you sell your home for the highest possible price ASAP
Bought with Orchard Brokerage


