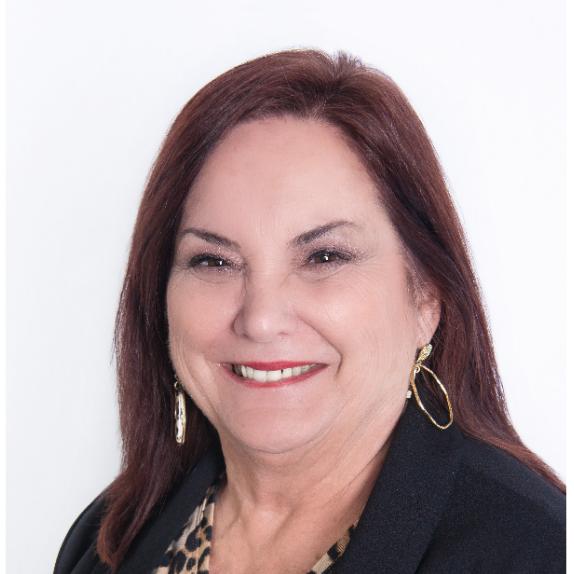For more information regarding the value of a property, please contact us for a free consultation.
Key Details
Property Type Single Family Home
Sub Type Single Family Residence
Listing Status Sold
Purchase Type For Sale
Square Footage 2,355 sqft
Price per Sqft $312
Subdivision Balcones Oaks Sec 02
MLS Listing ID 6258373
Style 1st Floor Entry
Bedrooms 4
Full Baths 2
Half Baths 1
Year Built 1979
Annual Tax Amount $11,960
Tax Year 2023
Lot Size 9,404 Sqft
Property Sub-Type Single Family Residence
Property Description
New Lower Price to allow buyers to customize this beautiful home! This charming home, nestled in a quiet neighborhood, boasts both timeless character and modern upgrades. While the house itself exudes vintage charm, two standout features—the kitchen and the pool—set it apart. The heart of this residence is the beautifully remodeled kitchen, featuring high-end appliances that elevate your culinary experience. Imagine preparing gourmet meals on the commercial grade cooktop, surrounded by custom cabinetry and lovely countertops. With multiple ovens, sinks, and warming drawers, the entertainer in your family will be delighted! Similar kitchen upgrades cost $50,000 or more.
Step outside to discover your own private retreat—a sparkling pool that beckons on warm Texas afternoons. This oasis includes a covered patio with TV hookup, open deck, and lush native landscaping. It invites relaxation, poolside gatherings, and endless summer memories. The mature trees provide shade, creating a serene ambiance for outdoor entertainment. The pool and backyard are accessible from both the living room and from a convenient flex space off of the dining room. While it makes a great spot of toweling off, this room could also be a cozy reading nook or even an office with a nice view of the pool.
This neighborhood is one you'll cherish living in. The tree-lined streets and classic architecture create a storybook setting evoking a sense of warmth and nostalgia. Families flock here for the top-rated schools. From kindergarten to high school, your children will receive an excellent education, setting them up for success. It's not just a neighborhood; it's a close-knit community. Wave hello to your neighbors as you enjoy a lovely evening relaxing in your front courtyard. The camaraderie here is genuine and heartwarming.
If you're looking for a house with timeless character and room for your own personal touches, this is a truly special property. Don't miss out—schedule a showing today!
Location
State TX
County Travis
Area 1N
Interior
Heating Central
Cooling Central Air
Flooring Laminate, Tile
Fireplaces Number 1
Fireplaces Type Living Room
Exterior
Exterior Feature Uncovered Courtyard, Garden, Gutters Full, No Exterior Steps, Outdoor Grill, Private Yard, See Remarks
Garage Spaces 2.0
Fence Back Yard, Privacy, Wood
Pool In Ground, Outdoor Pool, Pool Sweep
Community Features See Remarks
Utilities Available Cable Available, Electricity Connected, Natural Gas Connected, Sewer Connected, Water Connected
Waterfront Description None
View Pool
Roof Type Shingle
Building
Lot Description Back Yard, Level
Foundation Slab
Sewer Public Sewer
Water Public
Structure Type Vertical Siding,Stone
New Construction No
Schools
Elementary Schools Caraway
Middle Schools Canyon Vista
High Schools Westwood
School District Round Rock Isd
Others
Acceptable Financing Cash, Conventional, FHA, VA Loan
Listing Terms Cash, Conventional, FHA, VA Loan
Special Listing Condition Standard
Read Less Info
Want to know what your home might be worth? Contact us for a FREE valuation!

Our team is ready to help you sell your home for the highest possible price ASAP
Bought with Horizon Realty


