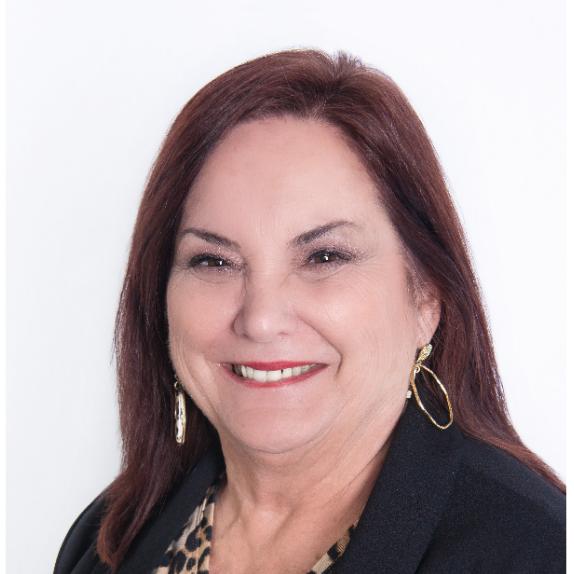For more information regarding the value of a property, please contact us for a free consultation.
Key Details
Property Type Single Family Home
Sub Type Single Family Residence
Listing Status Sold
Purchase Type For Sale
Square Footage 1,741 sqft
Price per Sqft $375
Subdivision Milwood Sec 09
MLS Listing ID 8735670
Style 1st Floor Entry
Bedrooms 3
Full Baths 2
Year Built 1983
Annual Tax Amount $8,835
Tax Year 2024
Lot Size 8,163 Sqft
Property Sub-Type Single Family Residence
Property Description
This beautifully updated (3 bedroom + office) home features an open floor plan with impeccable designer finishes throughout. The newly remodeled kitchen boasts custom cabinets, a stunning double waterfall-edged quartz island, and brand-new Samsung fingerprint-resistant stainless steel appliances, including a microwave, dishwasher, and gas range. A spacious laundry room with added cabinetry enhances convenience. The home showcases all-new custom-built solid core 1-panel shaker interior and exterior doors, complemented by 6" wood trim and premium hardware. New Elevate windows with low-E glass flood the space with natural light, including large custom picture windows in the office and dining area. Gorgeous white oak vinyl flooring flows throughout, paired with high-end custom terrazzo and Bedrosian tile in key areas. Both the guest and primary bathrooms have been transformed with luxurious vanities, new plumbing fixtures, and extensive tilework. A venetian plaster fireplace serves as the living room's centerpiece, flanked by handcrafted white oak floating shelves. The home's energy-efficient light fixtures and trim add modern functionality, while the professionally landscaped exterior provides excellent curb appeal.
Located in one of Austin's most desirable neighborhoods, this home offers easy access to Downtown, The Domain, Austin FC, UT, the Apple Campus, Arboretum, and numerous parks and trails. With its thoughtful upgrades, open kitchen, and designer touches, this is truly a one-of-a-kind home ready to impress!
Location
State TX
County Travis
Area 1N
Interior
Heating Central
Cooling Central Air
Flooring Tile, Vinyl
Fireplaces Number 1
Fireplaces Type Family Room, Gas
Exterior
Exterior Feature No Exterior Steps, Private Yard
Garage Spaces 2.0
Fence Back Yard, Privacy, Wood
Pool None
Community Features Cluster Mailbox, Curbs
Utilities Available Electricity Connected, Natural Gas Connected, Sewer Connected, Water Connected
Waterfront Description None
View None
Roof Type Asphalt
Building
Lot Description Back Yard, Front Yard, Level, Private, Sprinkler - Automatic, Trees-Large (Over 40 Ft)
Foundation Slab
Sewer Public Sewer
Water Public
Structure Type HardiPlank Type,Stone
New Construction No
Schools
Elementary Schools Summitt
Middle Schools Murchison
High Schools Anderson
School District Austin Isd
Others
Acceptable Financing Cash, Conventional, FHA, VA Loan
Listing Terms Cash, Conventional, FHA, VA Loan
Special Listing Condition Standard
Read Less Info
Want to know what your home might be worth? Contact us for a FREE valuation!

Our team is ready to help you sell your home for the highest possible price ASAP
Bought with Real


