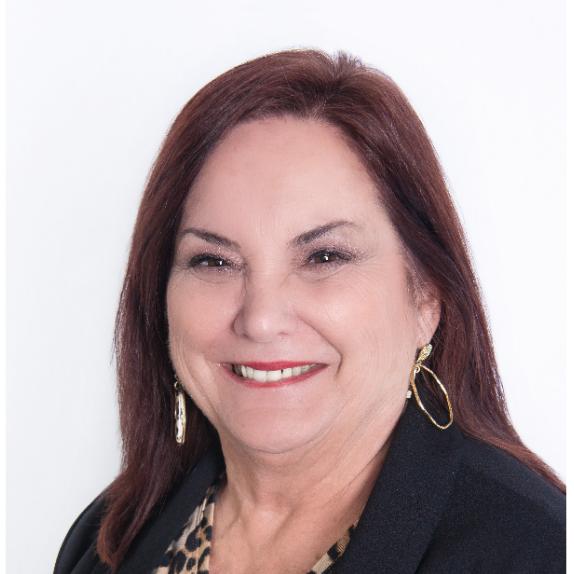For more information regarding the value of a property, please contact us for a free consultation.
Key Details
Property Type Single Family Home
Sub Type Single Family Residence
Listing Status Sold
Purchase Type For Sale
Square Footage 2,073 sqft
Price per Sqft $243
Subdivision Cherry Creek Sec 14
MLS Listing ID 3024503
Bedrooms 3
Full Baths 2
Half Baths 1
HOA Fees $14/ann
Year Built 1996
Annual Tax Amount $3,354
Tax Year 2024
Lot Size 5,845 Sqft
Property Sub-Type Single Family Residence
Property Description
Lots of new! New kitchen (2022), appliances (2022), roof (2021), windows(2018/2019), hardiplank siding (2022), and more in the last several years. 27 solar panels (paid off) that sometimes give credit back on power bill. Easy location - just minutes from both MoPac and I-35 for ease of commutes, but tucked away from the hustle and bustle of the city. Three minutes to a grocery store, restaurants, coffee shops, and retail. This corner lot features shade from large mature oak trees, a covered back patio, and underground sprinklers. The sleek updated kitchen is light, bright, and looks into both the living room, as well as the backyard. Front dining room is spacious enough for a large table with leaves, as well as a hutch, has crown moulding, and could also be used for an office or flex space if you prefer eat in kitchens. Spacious living room has an attractive gas starter fireplace and also overlooks the backyard to enjoy the natural light provided from the newer windows. Smart layout with the garage being just adjacent to the kitchen - great for bringing in groceries. A half bath on the main floor ensures convenience for the owners, but also privacy, as there is no need for guests to venture upstairs. Great for entertaining, all public spaces are downstairs in this home, making the upstairs private for the residents of the home. All three bedrooms, two full bathrooms, and a family room/den/flex space are all tucked out of sight for guests. Primary suite has a deep walk in closet, ensuite bathroom with a separate garden tub and stand up shower, it's own powder room, a dual vanity, and linen closet. If proximity to schools matters, this home is hard to beat! Highly rated schools in walking distance. Super close walking distance to Cowen Elementary (just over 1/4 mile), and also walkable to Bowie High School. Covington Elementary just about 1.75 miles away.
Location
State TX
County Travis
Interior
Heating Central
Cooling Central Air
Flooring Laminate, Tile
Fireplaces Number 1
Fireplaces Type Gas Starter, Living Room
Exterior
Exterior Feature Private Yard
Garage Spaces 2.0
Fence Back Yard, Fenced, Gate, Wood
Pool None
Community Features Cluster Mailbox, Common Grounds, Park, Playground, Suburban
Utilities Available Cable Available, Electricity Connected, High Speed Internet, Natural Gas Connected, Phone Available, Sewer Connected, Water Connected
Waterfront Description None
View None
Roof Type Asphalt
Building
Lot Description Back Yard, City Lot, Corner Lot, Curbs, Front Yard, Trees-Large (Over 40 Ft)
Foundation Slab
Sewer Public Sewer
Water Public
Structure Type Brick,Frame,Glass,HardiPlank Type
New Construction No
Schools
Elementary Schools Cowan
Middle Schools Covington
High Schools Bowie
School District Austin Isd
Others
Acceptable Financing Cash, Conventional
Listing Terms Cash, Conventional
Special Listing Condition Standard
Read Less Info
Want to know what your home might be worth? Contact us for a FREE valuation!

Our team is ready to help you sell your home for the highest possible price ASAP
Bought with Coldwell Banker Realty


