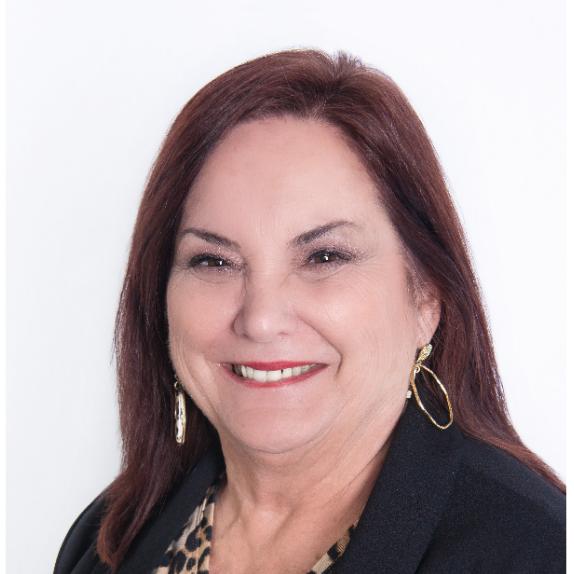For more information regarding the value of a property, please contact us for a free consultation.
Key Details
Property Type Single Family Home
Sub Type Single Family Residence
Listing Status Sold
Purchase Type For Sale
Square Footage 2,415 sqft
Price per Sqft $240
Subdivision Spring Branch Meadows 3
MLS Listing ID 562199
Style Hill Country
Bedrooms 3
Full Baths 2
Year Built 2006
Lot Size 1.293 Acres
Property Sub-Type Single Family Residence
Property Description
HIGHLY DESIRABLE LOCATION!! If you are needing some privacy with a non HOA spacious homesite this is it! Unique and charming hill country home! Perfectly situated on a little over 1.25 acres located neighborhood of Spring Branch Meadows! Classic expansive front porch ideal for rocking chairs, morning coffee, or sunset evening cocktails! One story split floor plan captivating views from all rooms. Step into an open floor plan with vaulted ceilings, large windows, and abundant natural light that creates a bright and welcoming atmosphere. Living room focuses on the cozy stone fireplace and wood mantle! Optional multi functional area off the foyer. Could be a casual living, dining room, music room or home office. Formal dining was chosen in the photos to resemble a virtual setting for a home office. Choose either! Butler's pantry with glass front cabinets making your coffee bar or wine bar so functional as well as convenient! Island kitchen, granite countertops, ample custom oak cabinets, tiled accent backsplash, stainless steel appliances and raised breakfast bar for easy entertaining.Walk in pantry! Private primary bedroom includes an ensuite bath with an oversized soaking jetted tub, and large walk in shower. A modern take on hygiene with a closed door water closet and bidet. Plenty of walk in closet space! Split secondary bedrooms with easy care wood flooring. Shared full sized bath. Breakfast room leads you to a designated sunroom, gives you another wind down retreat overlooking the private homesite. Square footage not included in the main dwelling. Includes a wall unit for AC and heat. Can be your hobby or greenery room or a place for the family pets to lounge! Additional concrete patio for the grill, fire pit and your outdoor furniture. Small chain link fenced area for the dogs or little ones. Side entry oversized garage has cabinets, shelves and so much space! Clean up easy with mud sink! Tankless water heater as well as water softener.
Location
State TX
County Comal
Interior
Heating Electric
Cooling Electric, 1 Unit
Flooring Combination, Ceramic Tile, Hardwood, Tile
Fireplaces Number 1
Fireplaces Type Living Room, Raised Hearth, Stone, Wood Burning
Laundry Washer Hookup, Electric Dryer Hookup, Inside, Laundry in Utility Room, Main Level, Laundry Room
Exterior
Exterior Feature Covered Patio, Enclosed Porch, Porch, Patio, Private Yard
Parking Features Attached, Door-Single, Garage, Garage Door Opener, Oversized, Garage Faces Side
Garage Spaces 2.0
Garage Description 2.0
Fence Back Yard, Chain Link, Partial Cross, Wood
Pool None
Community Features None
Utilities Available Cable Available, Electricity Available, Trash Collection Private, Water Available
View Y/N No
View None
Roof Type Composition,Shingle
Building
Story 1
Foundation Slab
Sewer Septic Tank
Water Not Connected (at lot), Private, See Remarks
Schools
School District Comal Isd
Others
Acceptable Financing Cash, Conventional, FHA, VA Loan
Listing Terms Cash, Conventional, FHA, VA Loan
Read Less Info
Want to know what your home might be worth? Contact us for a FREE valuation!

Our team is ready to help you sell your home for the highest possible price ASAP

Bought with Stuart Spurlock • Premier Town & Country Realty




